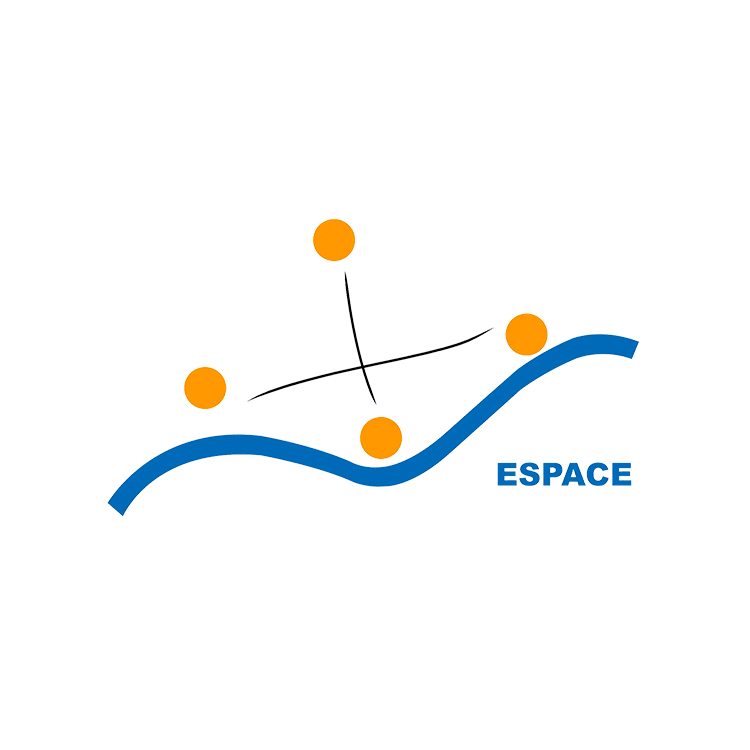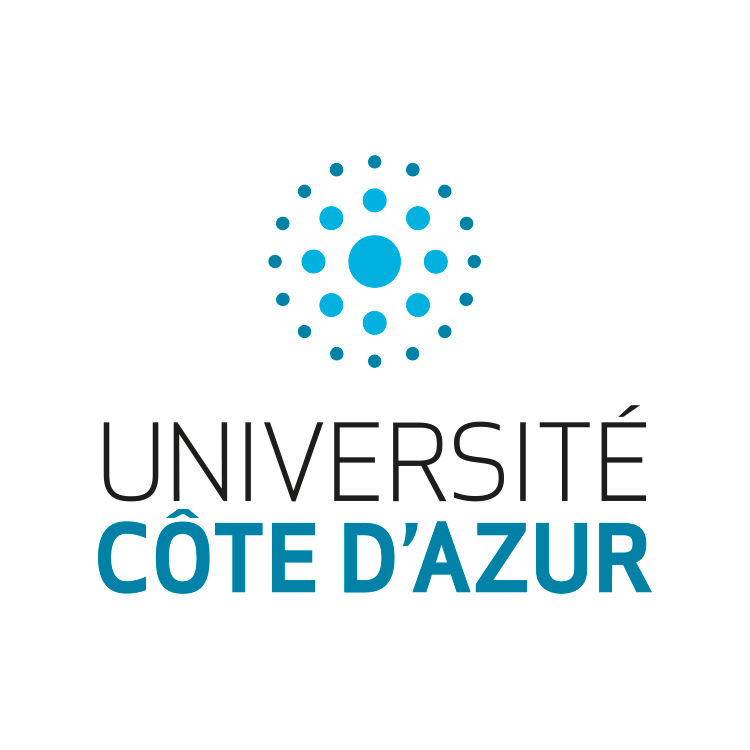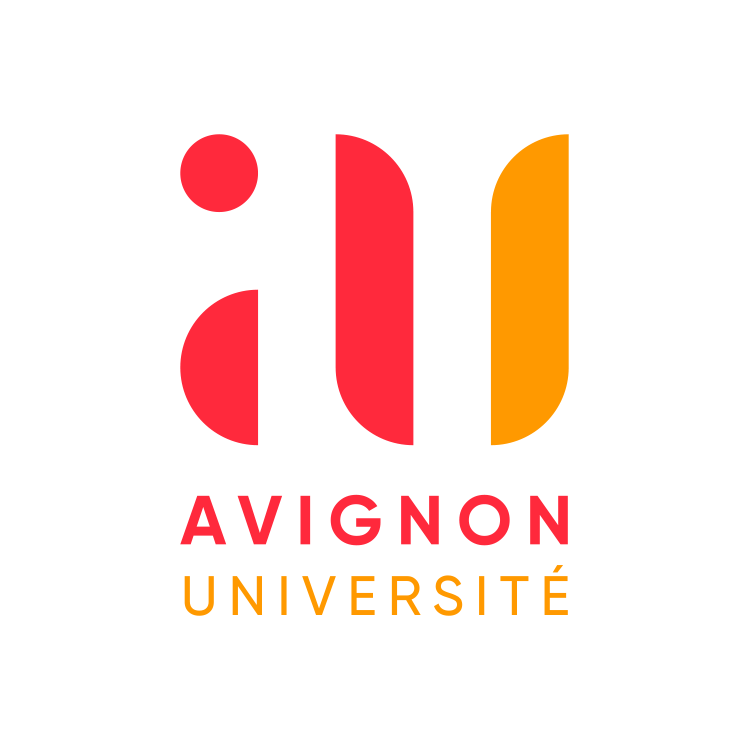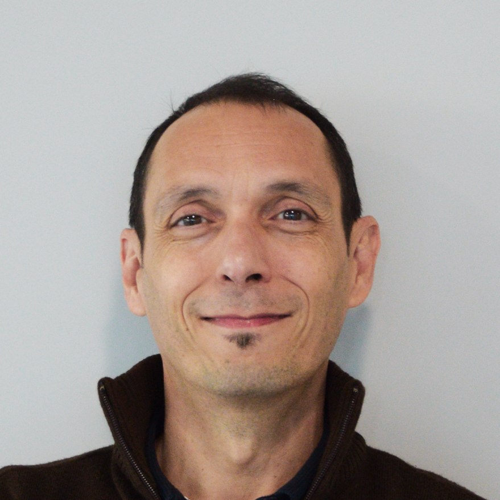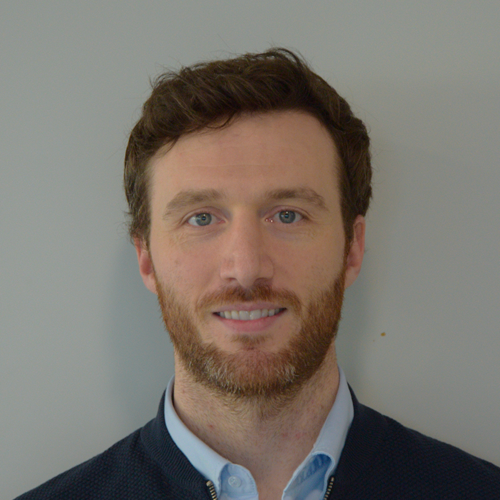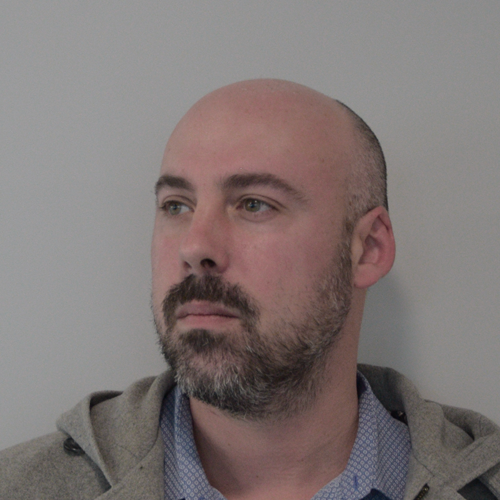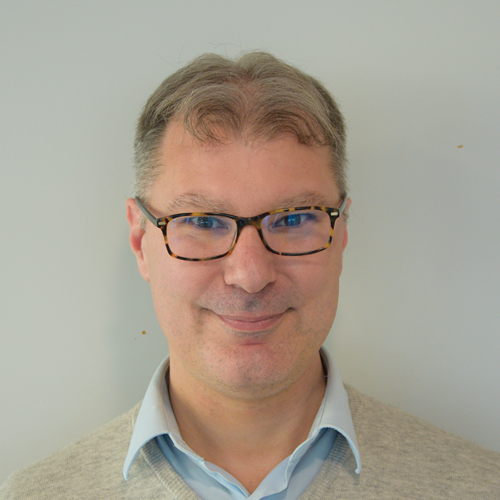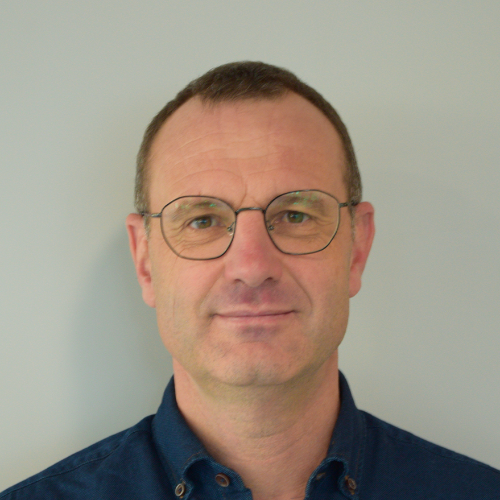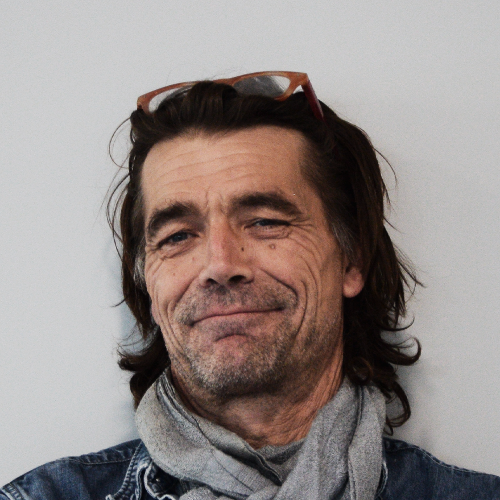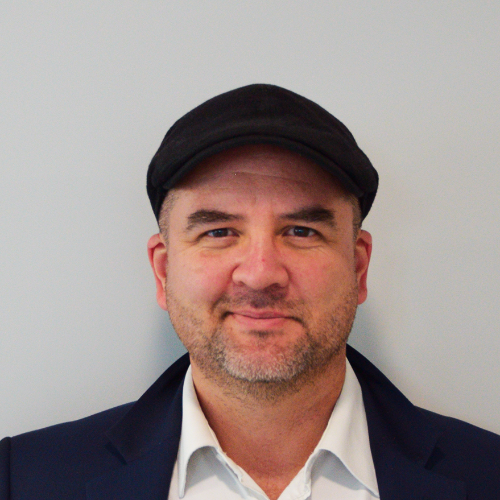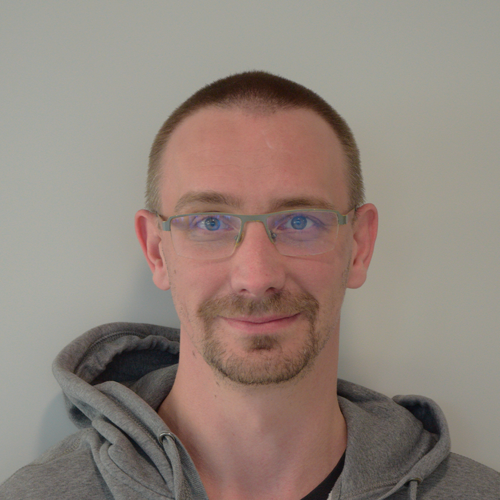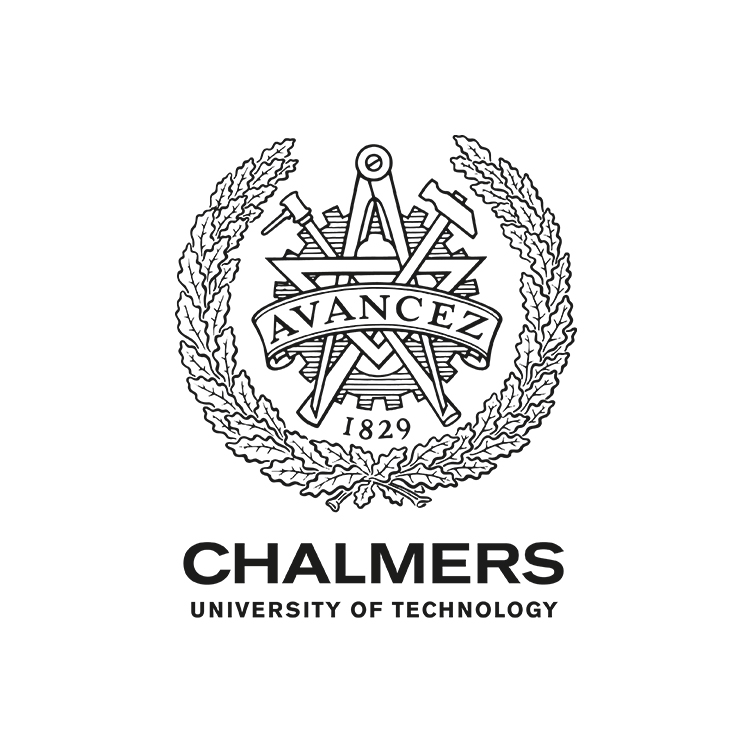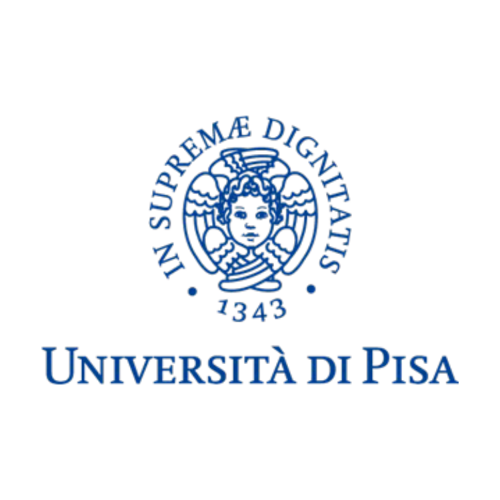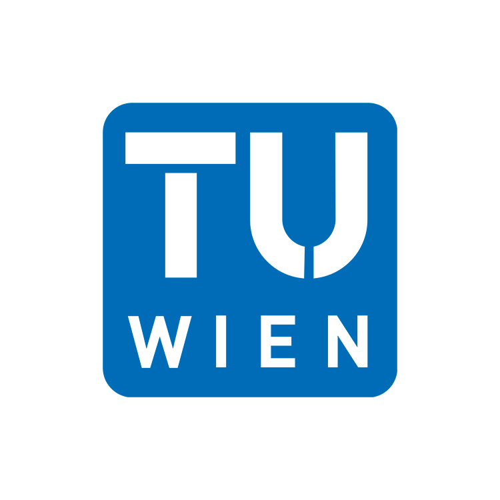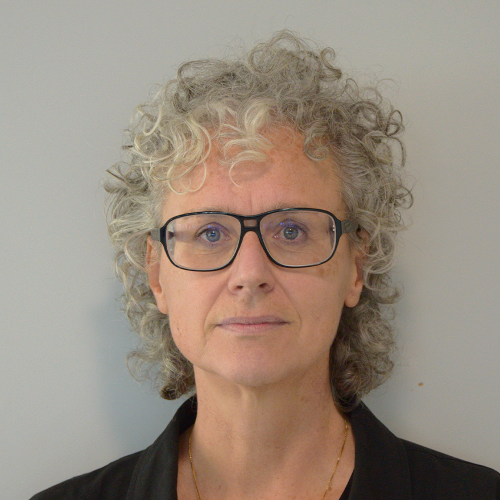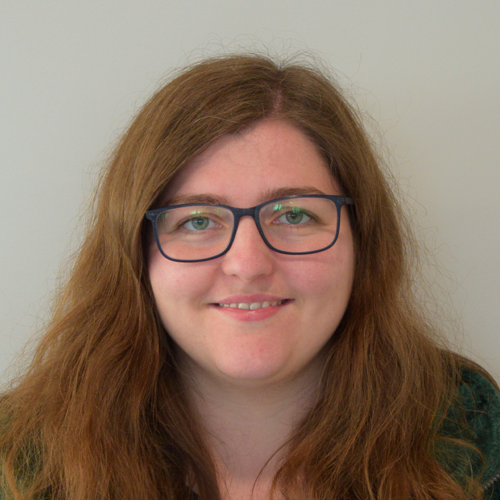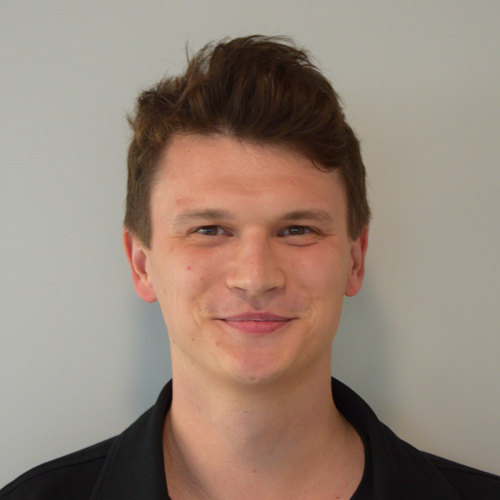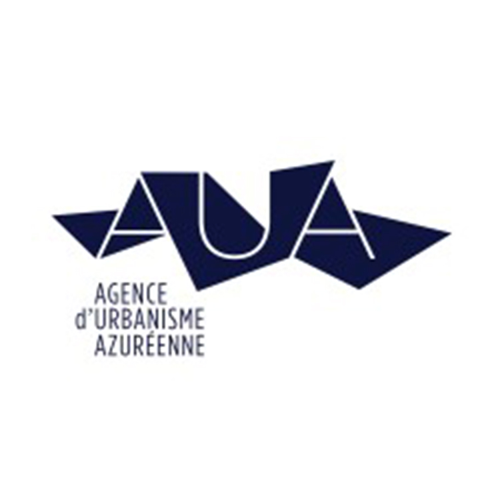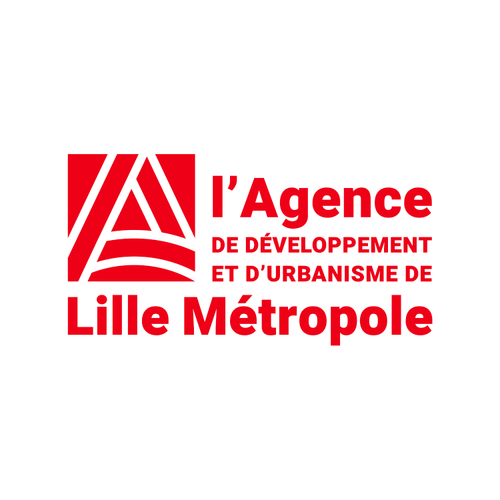The Team
We are a team of more than 20 senior researchers, postdocs, PhD students and professional partners placing value on our diversity. The promotion of young scientists is encouraged at every stage of the work. The team represents diversity also when it comes to nationality, even more as most of the members do not live in the country where they were born and first trained. Having scientific and professional partners from North-European, Central-European and South-European countries will facilitate analysis and enhance the co-production of relevant findings in a diversity of countries that differ regarding culture, climate as well as socio-economic and political contexts.
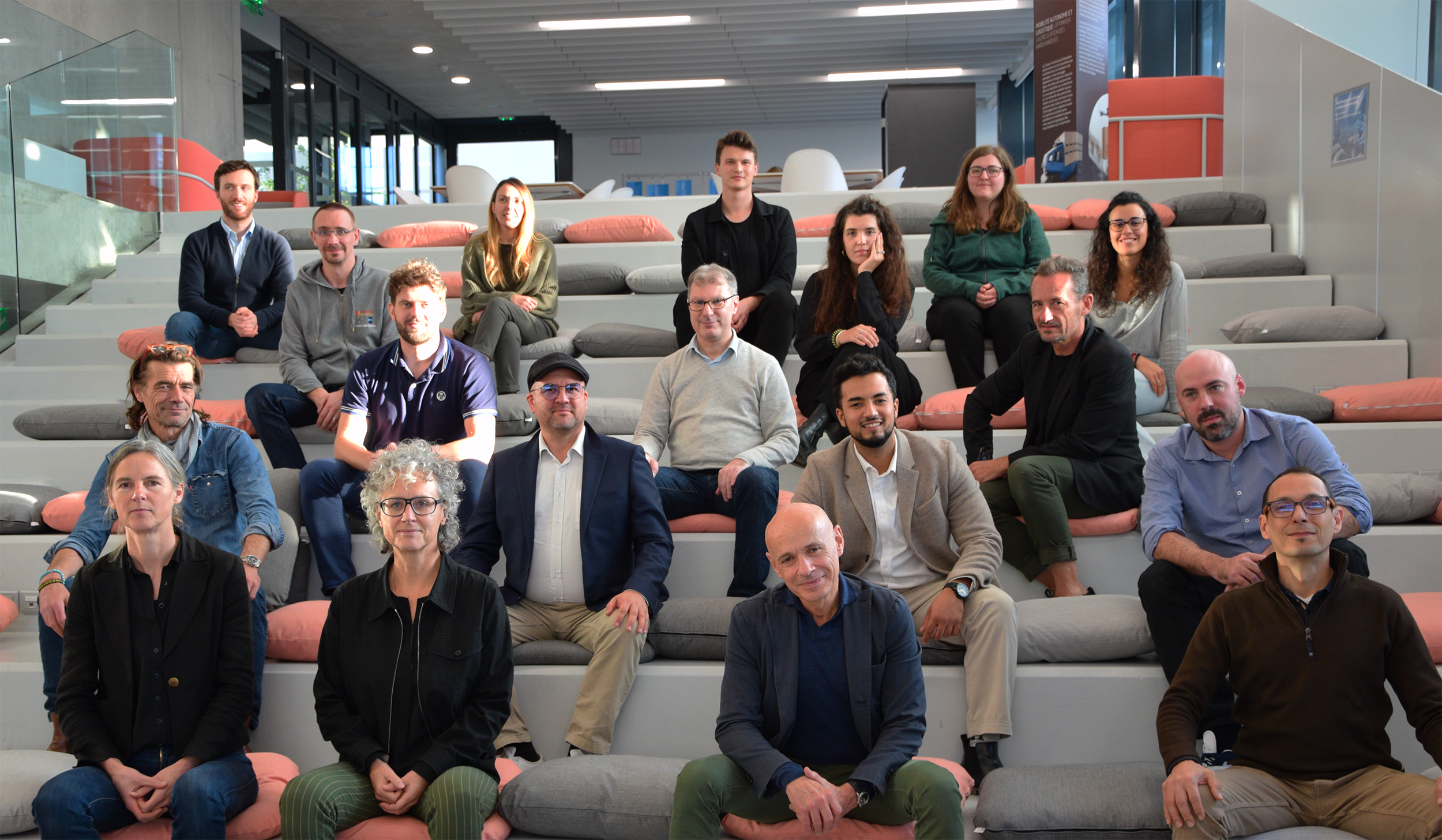
UMR Espace / CNRS
CNRS-ESPACE. ESPACE (Étude des Structures et des Processus d’Adaptation et des Changements de l’Espace, www.umrespace.org) is a mix research unit (UMR 7300) which brings together the French National Centre of Scientific Research CNRS (Centre National de la Recherche Scientifique) and three French universities (Aix-Marseille Université, Avignon Université and Université Côte d’Azur). ESPACE is a multi-thematic unit in quantitative geography whose major fields of research are urban systems, space-nature-society interactions and theories, models and methods of spatial analysis. Project coordinator, ESPACE will participate in all WPs of the project and lead some of them. In WP1, ESPACE will lead the creation and evaluation of a theoretical model of the emc2 on abstract spaces and carry out a transnational survey on the 15m-city. ESPACE will contribute to WP2 by developing and applying computer-aided methods to analyse the urban fabric, streetscapes, services, and socio-demography at a metropolitan scale. ESPACE’s contribution will also be central in other WPs, which it will co-lead or lead: analysis of pedestrian behaviour and of public space usage (WP5), agent-based multi-modal mobility model (WP4), semantically enriched 3D models and project proposals
University Of Technology of Chalmers (SMOG)
SMOG is a research unit in urban planning and design at Department of Architecture and Civil Engineering (ACE) at Chalmers University of Technology, Sweden. Its research focus is on describing the form, spatial configuration, and character of the built environment with the aim to better understand the processes it allows or affords and, based on that, to provide knowledge on how the built environment can affect these processes through design. Led by Meta Berghauser Pont, the team participating in the consortium will bring specific skills in quantitative approach on macro-scale, spatial analysis, integrated models, space syntax, identification of street types with different profiles of centrality across scales (Berghauser Pont et al. 2019), integrated model of multi-modal mobility in the 15mC, integration of green-blue infrastructure to support sustainable development goals directly linked to the 15mC (climate mitigation, health, wellbeing) without harming other sustainable development goals (climate adaptation, biodiversity).
SMoG will lead WP2 and be co- leader for WP4. In WP1, SMoG will support the concept development by adding the multi-scale and integrated social-ecological perspective. In WP2, SMoG will process geodata for the road network analysis of the six metropolitan areas, integrated with the multi-modal characteristics of the network. In WP3, SMoG will contribute with a time model earlier developed for Gothenburg (1960-2015), to link the micro-analysis that are in focus in WP3 with the macroscopic network model that is in focus in WP2. In WP4, SMoG will model, analyse and assess the interactions (synergetic or conflicting) of the EMC2 main streets with the green and blue networks across scales. In WP6, SMoG will support the development of guidelines at the metropolitan scale with a focus on aspects of implementation strategies. This will be developed in close collaboration with the city of Gothenburg. In WP7, SMoG and the city of Gothenburg will organise a diffusion initiative in Sweden.
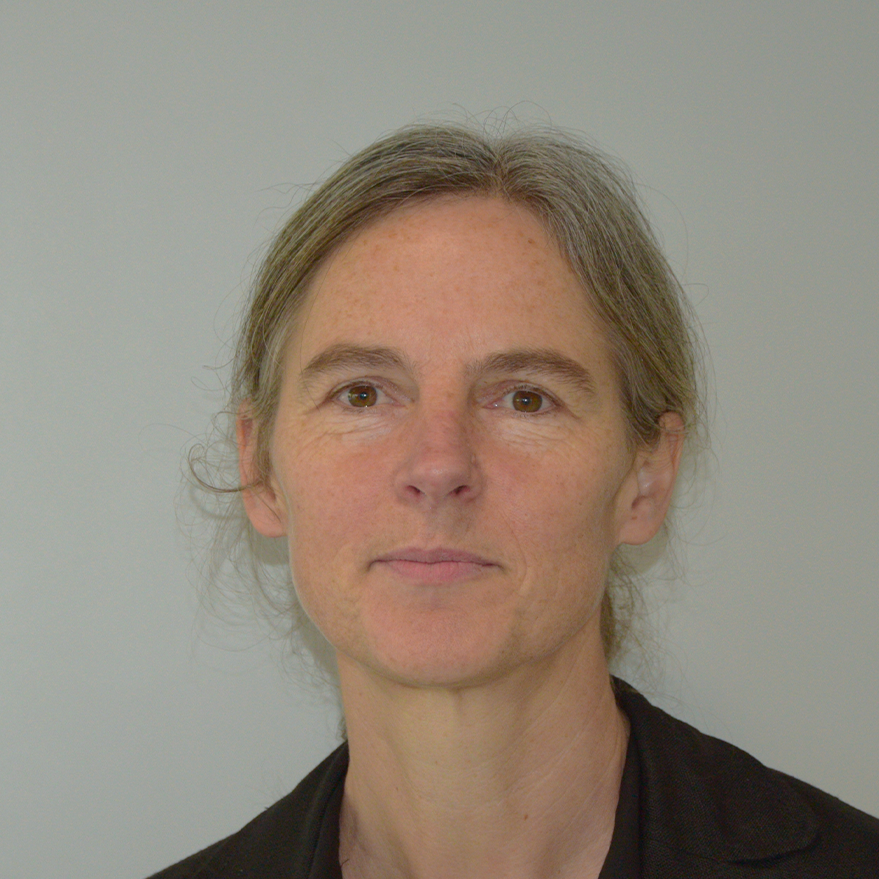
Meta BERGHAUSER-PONT
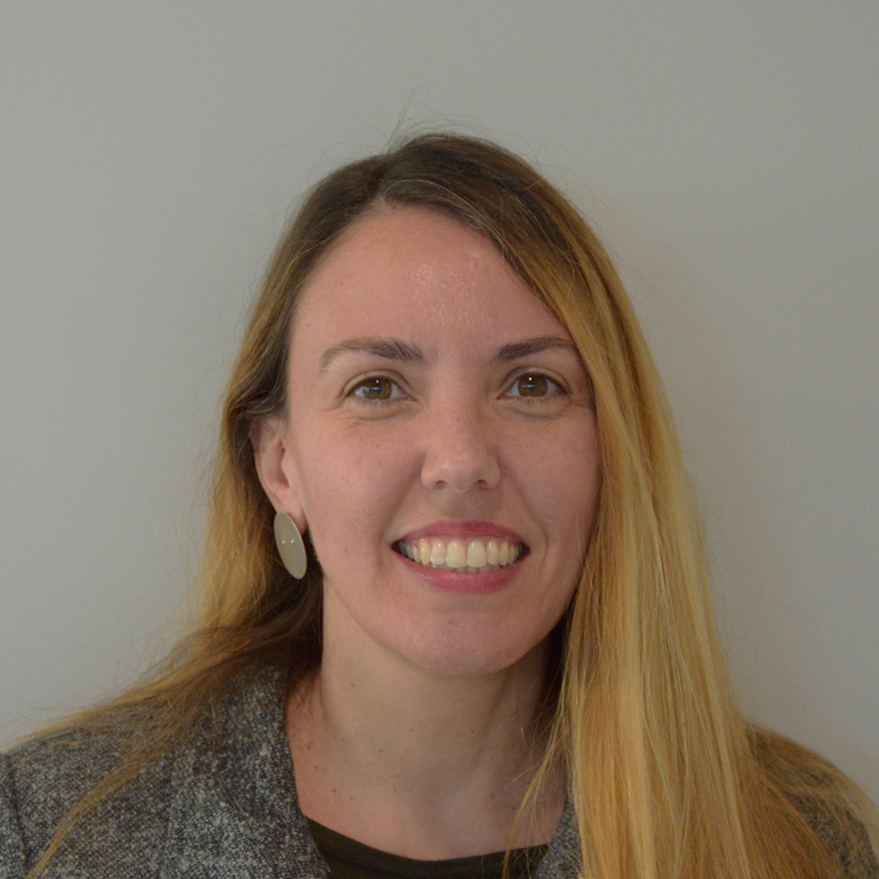
Gianna STARVROULAKI
University Of Pisa (DESTEC)
The Department of Energy, Systems, Planning, and Buildings (DESTEC) of the University of Pisa (UniPi), is known for cutting-edge collaborative research in network models and applications for urban and regional analysis. DESTeC plays an essential role in the emc2 project, significantly contributing to the analysis protocols in WP2, to the project and modelling processes in the WP5 and to the production of assessment and DESTeC focuses on the network character of the emc2 model over a whole metropolitan area, by identifying the foreground street network for the chosen metropolitan areas based on their topological properties of connectivity across the scales (from the local district to the whole metropolitan area) using theories and methods of space syntax. Through all these analyses, it will be possible to identify elements of the foreground street network that already act as supporting main streets for the surrounding neighbourhoods and elements with untapped potential. DESTeC also evaluates present-day usages of the public spaces of the test areas over time (within the day and within the week), through appropriate observational protocols and modelling instruments such as Visual Graph Analysis (VGA) and Agent Based Models (ABMs), to understand the local patterns of people’s movement; this will be modelled as part of WP4. Moreover, in the Italian case for the City of Viareggio, a micro-scale project, part of WP5, will employ urban concentration techniques based on the transfer of development rights (TDR). These techniques will also be tested for the location of private services and shops in urban sprawl areas, with the contribution of the expertise of external partners in economic analysis.
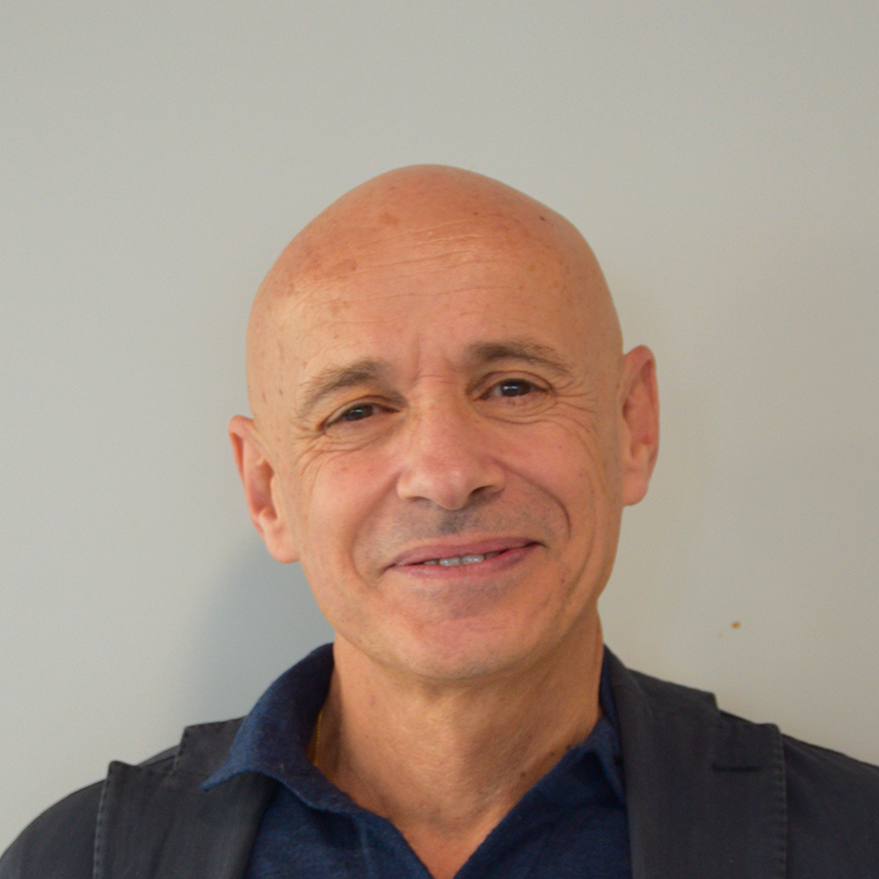
Valerio CUTINI
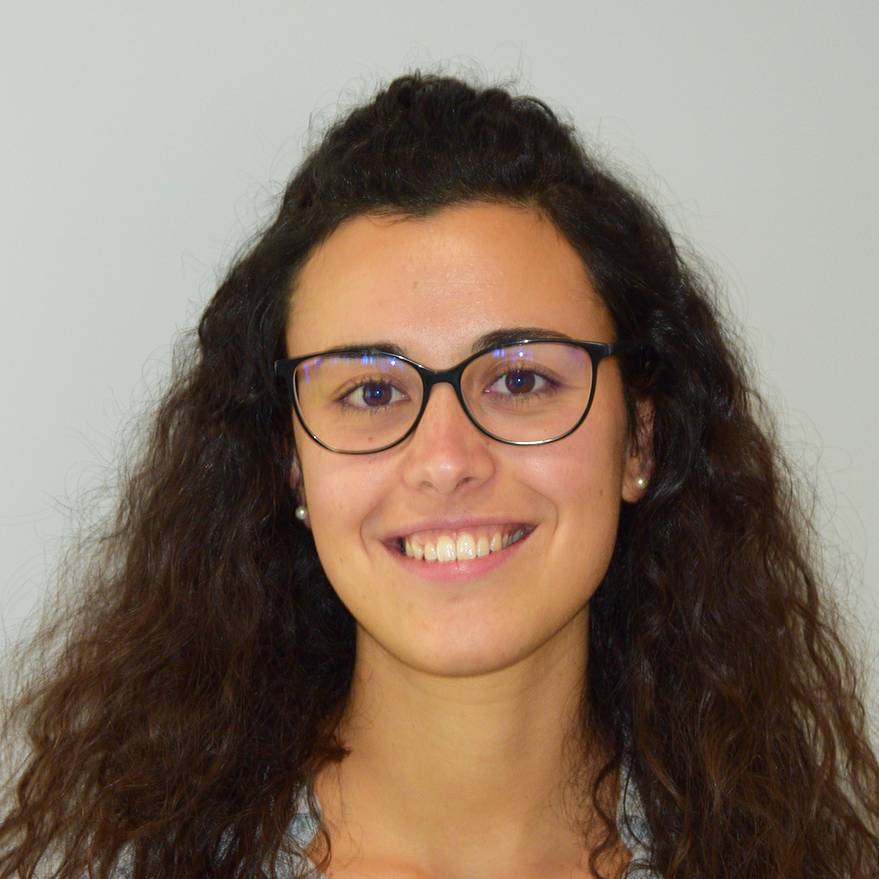
Federica DERI
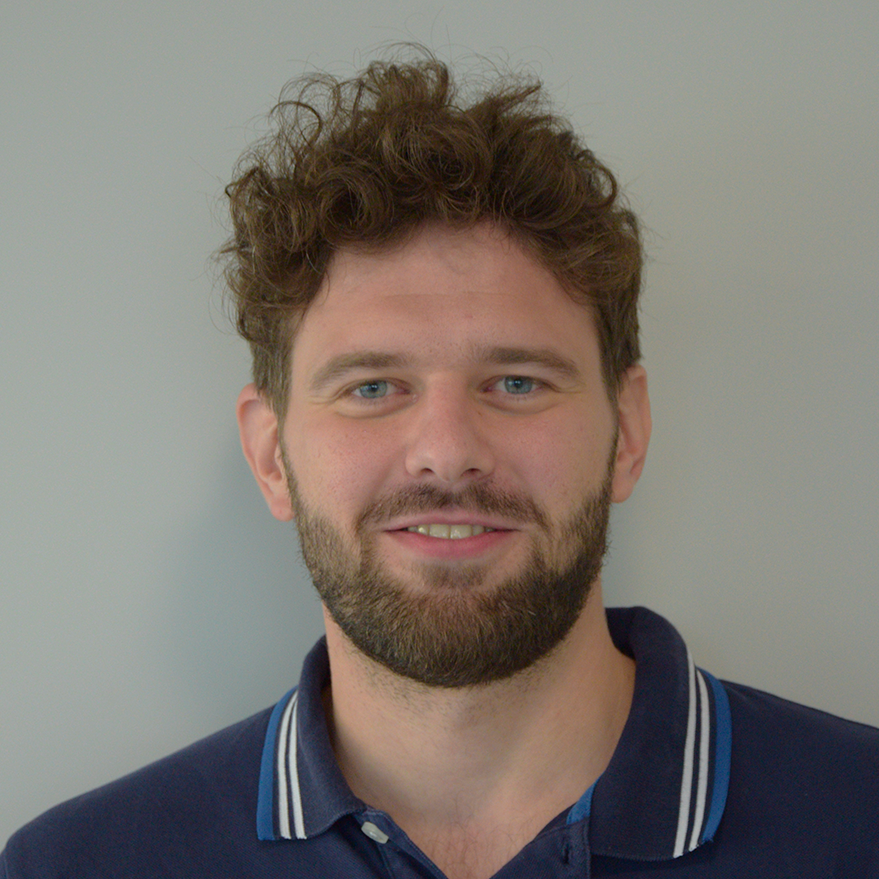
Federico MARA
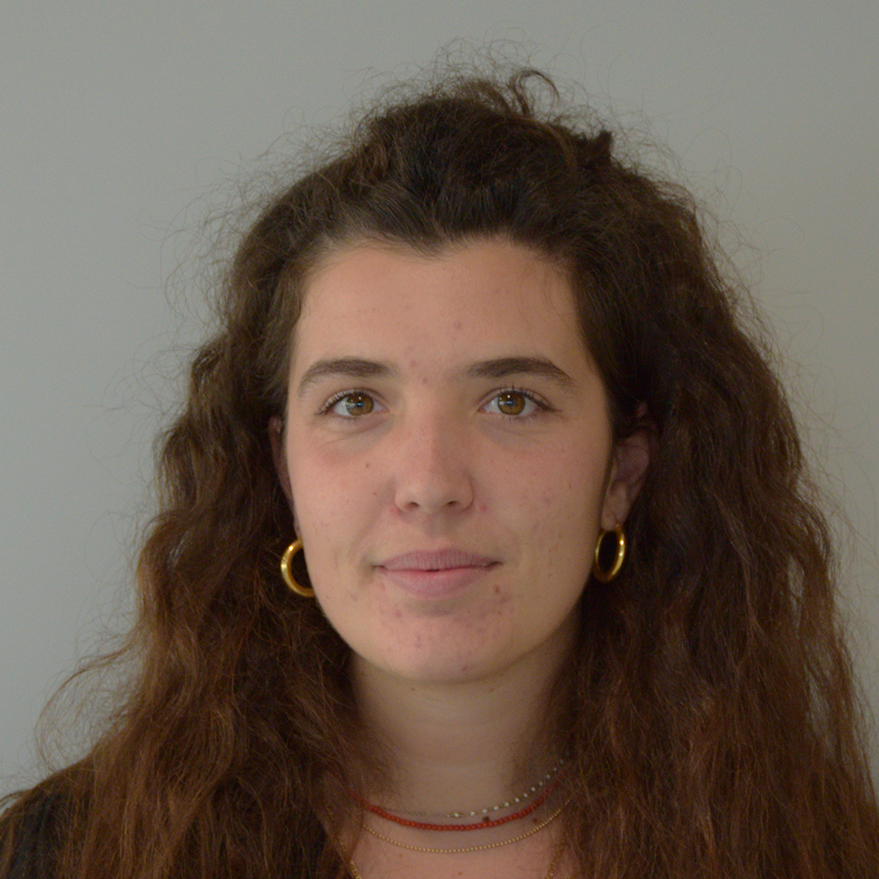
Lucrezia RUFFINI
TU Wien (UD Urban Design Department)
The department of Urban Design (UD), together with the department of Landscape form the Institute of Urban Design and Landscape Architecture at the Faculty of Architecture and Planning at TU Wien (TUW). The main research focus of the institute lies in the transdisciplinary approach in understanding, analysing and developing the present state as well as the future development of city and landscape; by thoroughly taking into account that they are being confronted with ever more complex challenges. In the course of the accelerating global urbanisation, city and landscape are growing more and more into each other, as are logically the two disciplines.The focus of the Department of Urban Design is the spatial, structural and aesthetic development of the city and territory in its historical, cultural, social, political and economic dimensions. Whereby development here means both spontaneously created or planned urbanism and the active influencing of urban concerns in the form of design and action in urban development. These two inseparable sides, when dealing with city and its territory, are reflected in the duality of research and study, analysis and design, theory and practice, creative critique and artistic speculation, meticulous planning and intellectual unpredictability.
Agence d’Urbanisme Azuréenne
The French Riviera Planning Agency (Agence d’Urbanisme Azuréenne – AUA) was created in October 2022, with the involvement of local stakeholders, including the Nice Côte d’Azur Metropolitan Authority, the City of Nice, as well as the Chamber of Commerce and Industry and the University Côte d’Azur. AUA is a partnership of public interest whose aim is to promote sustainable and balanced urbanism on the French Riviera by supporting public action through innovative territorial engineering. It works on new, resilient, and virtuous development approaches covering all aspects of planning such as urban planning and housing, landscape and biodiversity, mobility, health and the environment. The emc2 project corresponds perfectly to AUA’s goals and while benefit from the agency’s network of members and from its expertise on the study area and on decision support in planning.
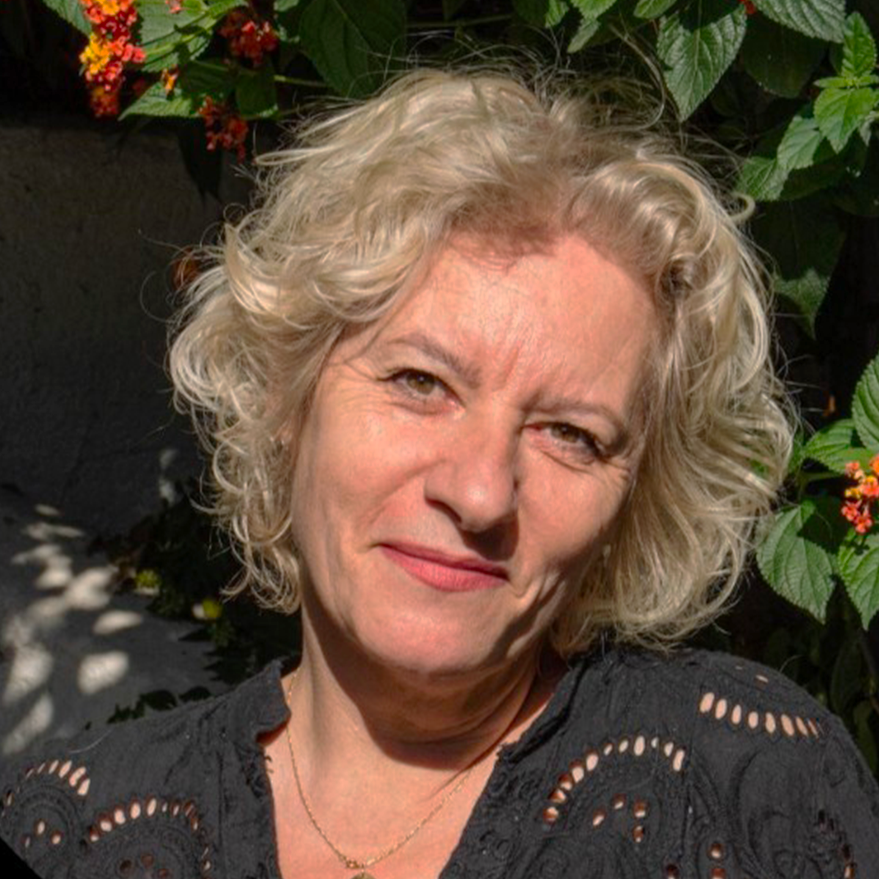
Laurence JACQUIER
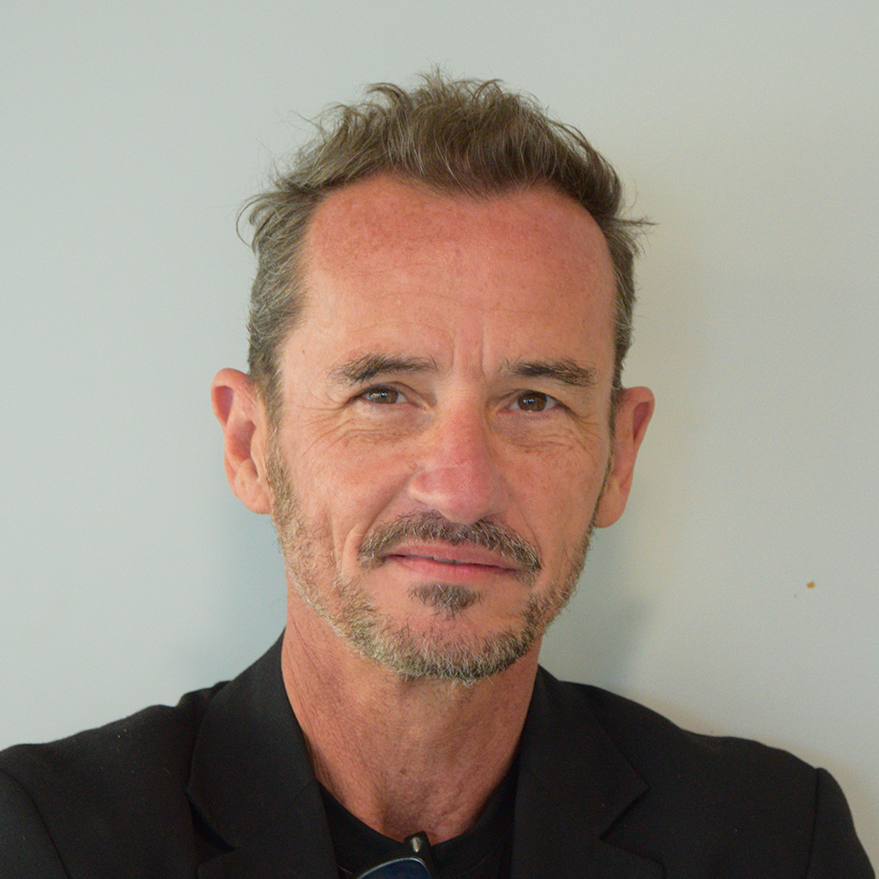
Phiippe DARDELET-DOYA
Gothenburg City
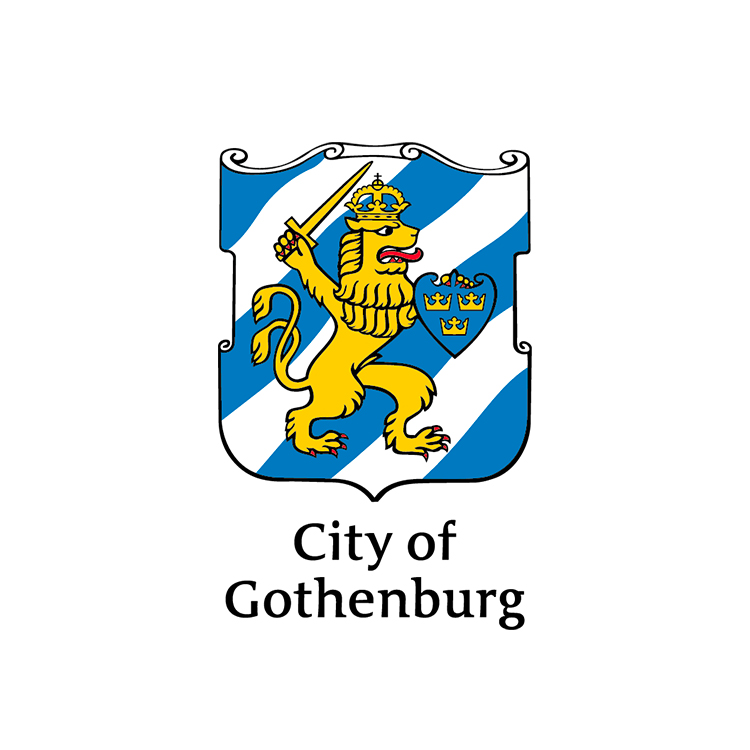
The Urban Planning Authority of the City of Gothenburg, Sweden’s second largest city, whose comprehensive city plan is particularly focused on the challenges of sustainable development in peripheral areas. The Authority has already a collaborated with SMoG in a wider partnership with the Technical University of Chalmers and the University of Gothenburg. Within the emc2 project, the Authority will participate especially in WP4, in strong collaboration with SMoG, in WP6 to develop assessment and intervention guidelines, and in WP7 to support SMoG in organising the diffusion initiative in Sweden, targeting urban designers, planners, and policymakers. The Urban Planning Authority of Gothenburg will be formally represented in the consortium by its Director, Henrik Kant. However, Hilda Lagström, comprehensive plan planner, will participate in the steering committee and the activities of the different WPs.
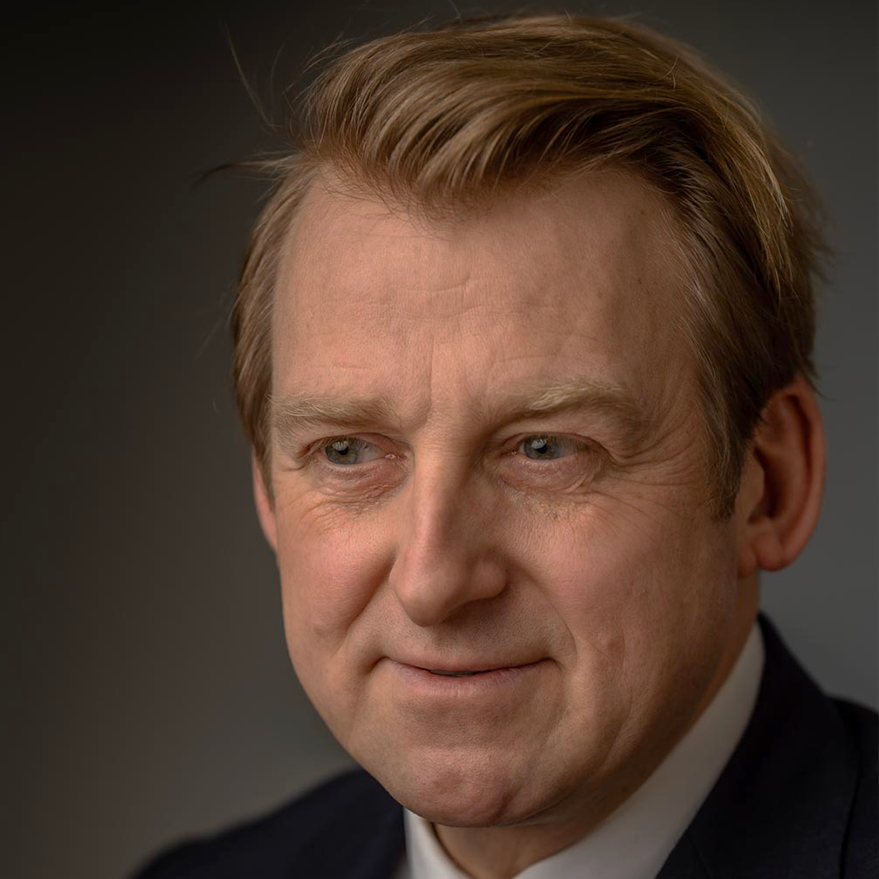
Henrik KANT
Viareggio City
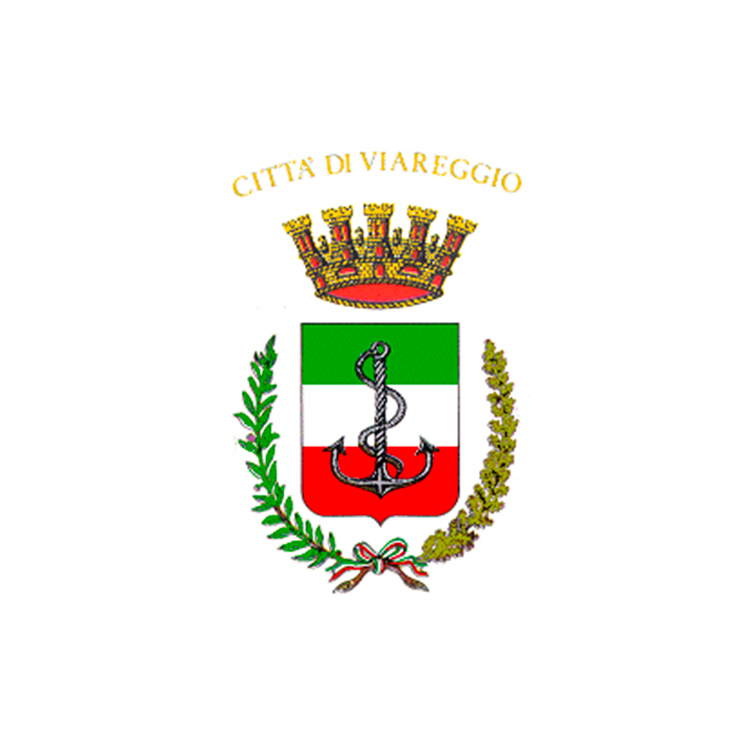
The Town Planning Authority of the City of Viareggio, is the public bureau responsible for managing planning issues in the municipality, including public and private housing as well as spatial development. Viareggio is a mid-sized city of 62,000 inhabitants located within the coastal conurbation of Versilia. The Town Planning Authority will work particularly in WP2, to integrate its cycle path network in the large-scale analysis, and in WP5, where it will collaborate with DESTeC on the local scale development of suburban neighbourhoods. It will also support DESTeC in organizing diffusion initiatives aimed at architects and engineers, urban designers and policymakers. Arch. Silvia Fontani, General Manager of the Authority, who has extensive experience as a public manager in town planning authorities in several municipalities in Tuscany, will formally represent the Town Planning Authority in the emc2 project. However, the work packages and the steering committee of the project will involve Giulia Bernardini, technical office engineer.
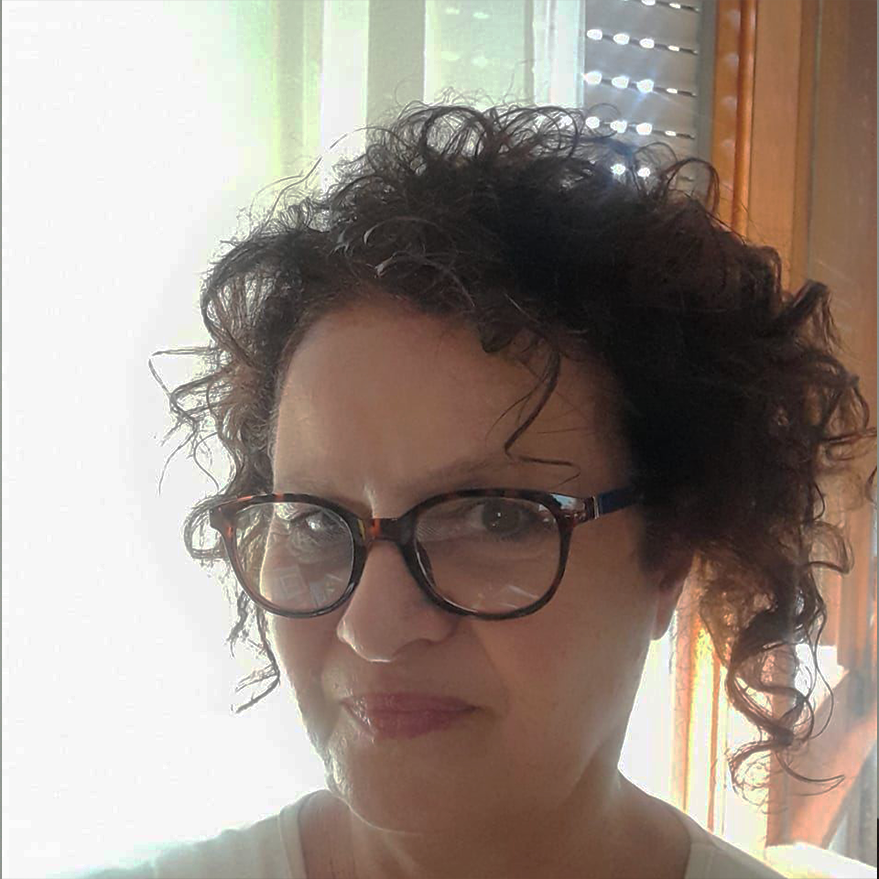
Silvia FONTANI
Agence de Développement et d’Urbanisme de Lille Métropôle
The Lille Metropole Development and Planning Agency ADULM (Agence de Développement et d’Urbanisme de Lille Métropole). As a planning body of public interest, ADULM has over 33 years of experience, in supporting local authorities and actors, through studies, observatories and projects, to implement sustainable and quality urban planning in the conurbation of Lille-Roubaix-Tourcoing, the largest metropolitan area of Northern France. ADULM is particularly interested in the emc2 model for the 15mC in peripheral areas because it adresses relevant issues in its planning activity and corresponds to specificities of its territory, such as the presence of structuring linear axes in the periphery and multiple and distributed centrality. Within the project, ADULM will actively cooperate with the whole consortium and especially with ESPACE and AUA. ADULM will contribute to WP2 at the metropolitan scale and to WP5 to work on a smaller test area and elaborate future scenarios. It will also participate in WP6, producing recommendations for analysis and interventions, and in WP7, for dissemination initiatives in France. The Agency will be represented in the consortium by Annabelle Maze, architect and planner, head of the urban project department of ADULM, who will be the formal contact person within the project, and by Eric Gagnaire, project manager, who will be active within the WPs and the steering committees.
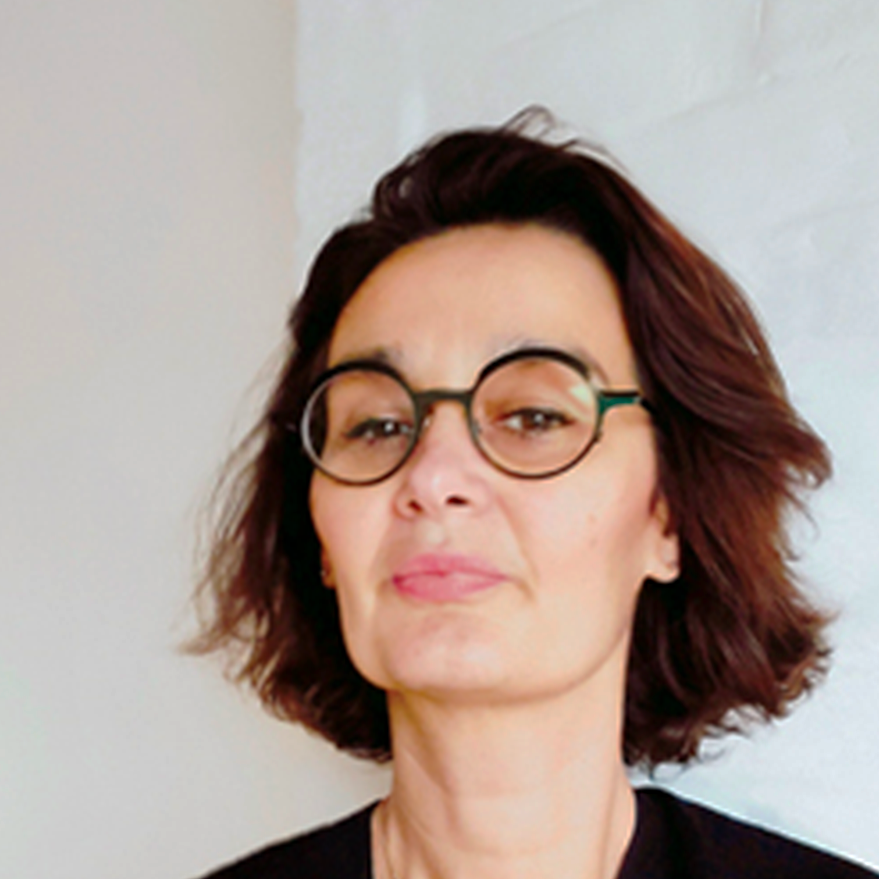
Annabelle MAZE


